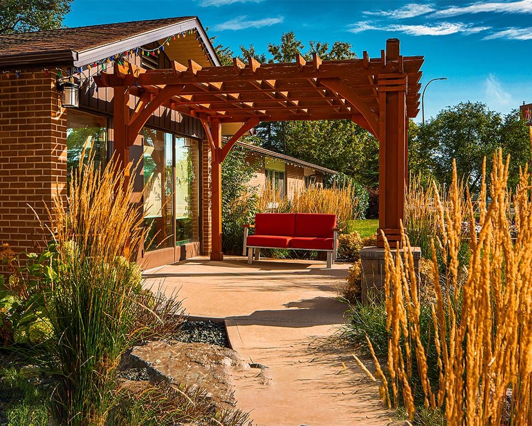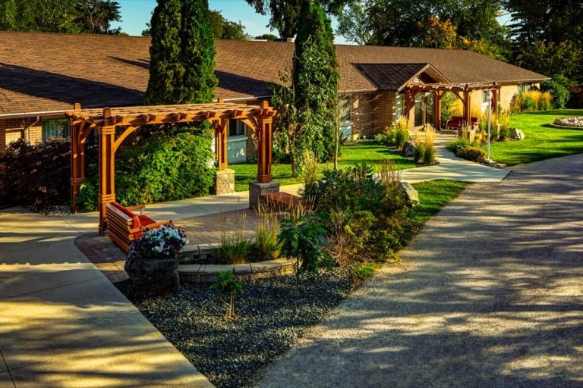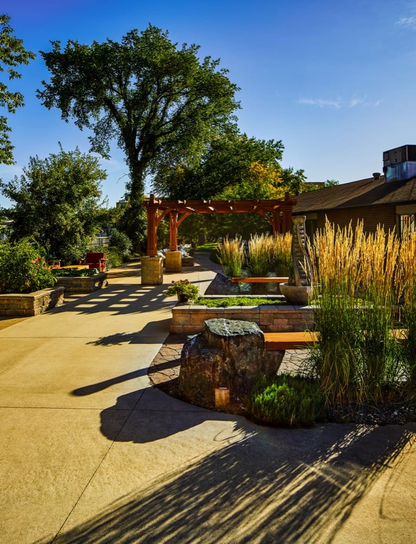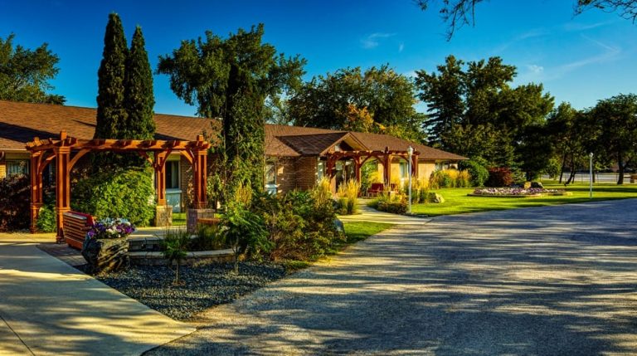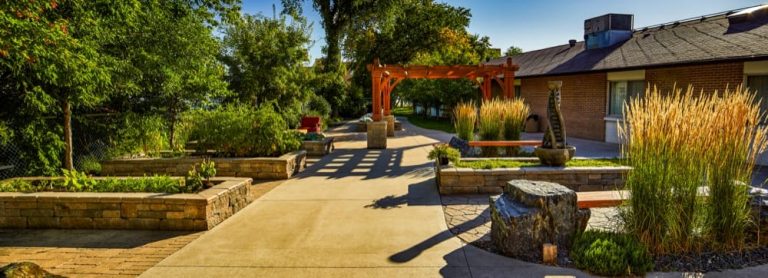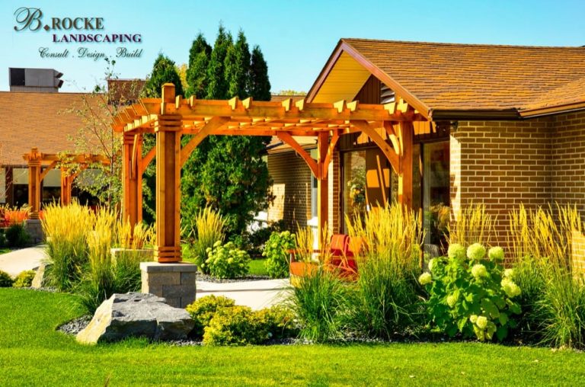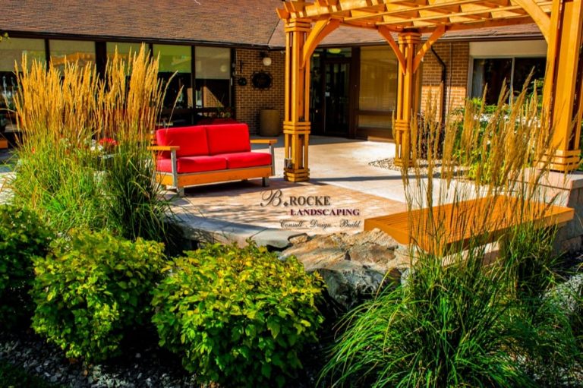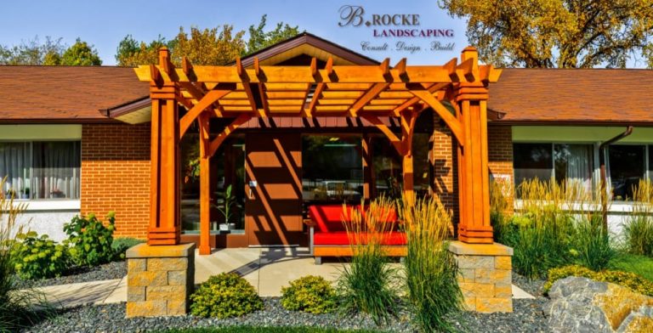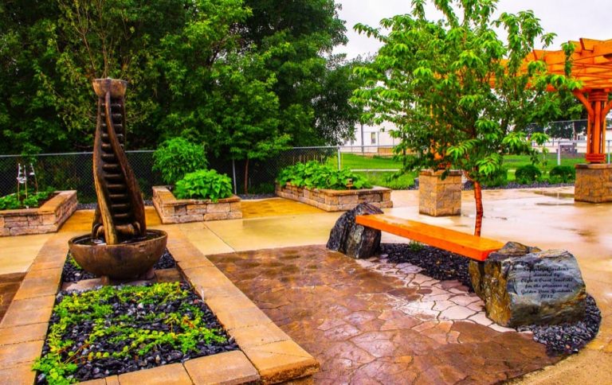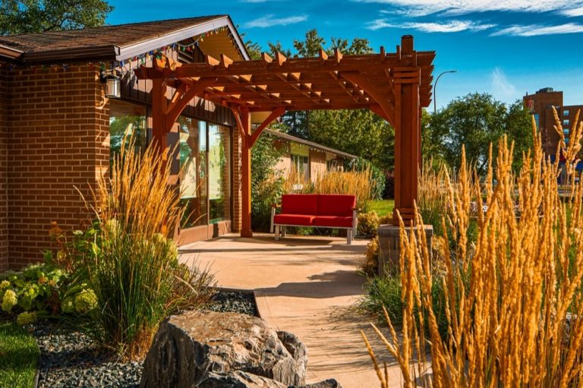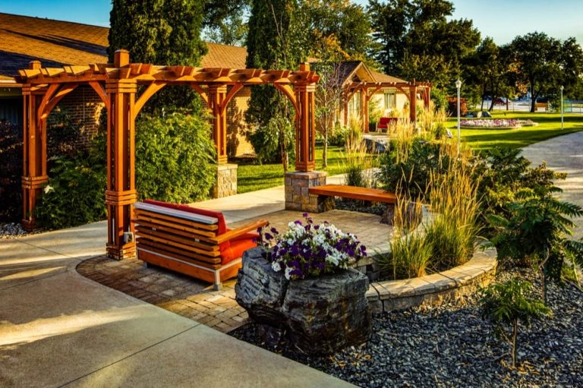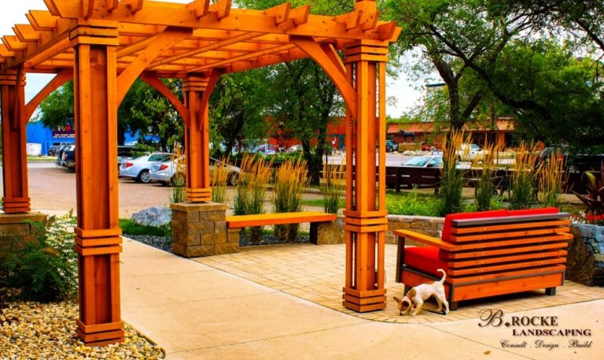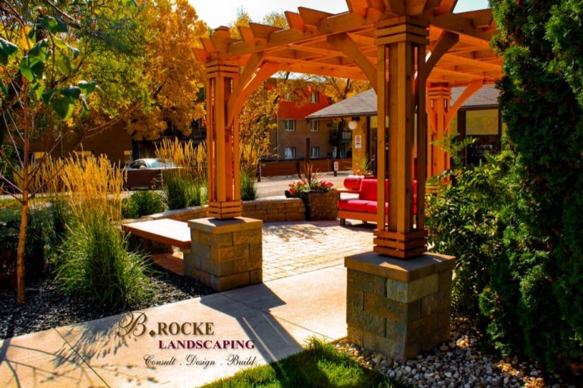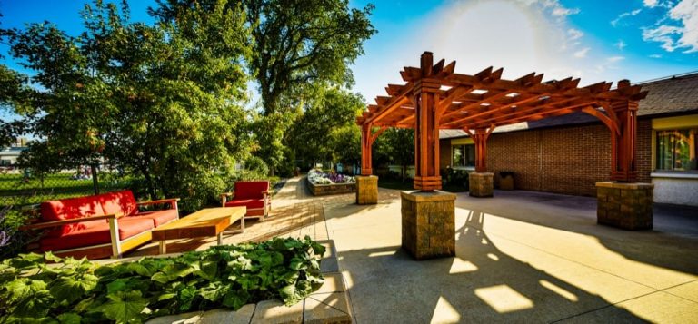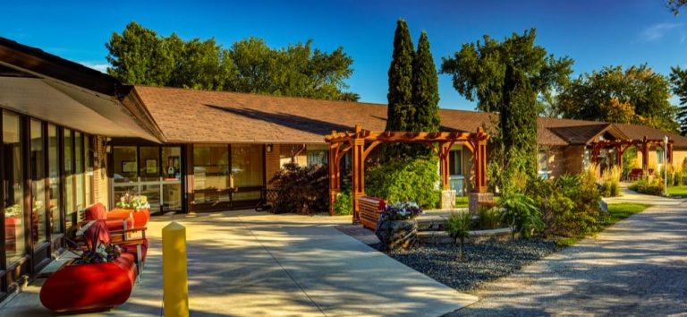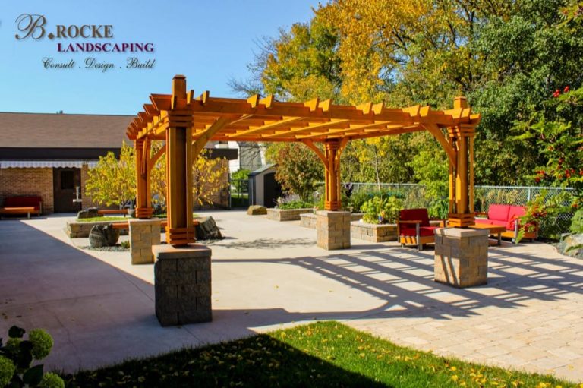$300000
Personal Care HomeClient: Golden Door Geriatric Centre
Project Goals: When we first toured the grounds surrounding the facility it was a patchwork of old concrete, neglected gardens, and dying lawn. Understandably, patients and visitors alike rarely spent time outdoors. Our goal was to create beautiful spaces that people would want to enjoy with their loved ones.
Our team designed and built a stunning new front entrance with 2 traditional pillared pergolas, complete with post lighting, a small patio sitting area enclosed by a bench, sitting wall, and granite boulders. A special boulder was carved out to allow for the planting of annuals and is engraved with a dedication to the project’s financial sponsors. The entire front entrance of the facility was designed with flowering hydrangeas, goldmound spireas, prairie grasses, sumacs, lilies, ninebarks, and false spireas. There is a tumbled-style retaining wall bordered by clusters of boulders. There are also large evergreen trees, ninebark, and juniper shrubs planted on a small berm that borders a path leading to the rear courtyard.
Initially the courtyard was a very depressing space, but our team transformed it into a beautiful, inviting area with paving stone pathways bordered by cherry trees and a long, raised planter garden with flowering annuals.
The courtyard has tumbled-styled block planters for patients and families to plant vegetable gardens. There are two built-in cedar benches anchored and recessed into large boulders that surround a raised perennial planter with a center fountain. The area has a large, traditional-style cedar pergola that frames a space for a table below. Of primary necessity was addressing the special needs of seniors with dementia and mobility issues. All ground surfaces are smooth, flat, and continuous. The yard fencing was tastefully hidden behind a selection of shrubs, trees, and perennials. The atmosphere is calming, featuring the sound of flowing water, prairie grasses swaying in the breeze, and options for both sun and shade.
Q. How did we measure the success of this project?
A. The year after completing this project we asked the facility manager if we could come back and take photos. Her reply was, “Yes of course you can, but since you developed our space the courtyard is now a very popular place for our patients and families. It is used every day weather permitting, and is almost always booked in the spring, summer, and fall seasons with birthday parties and events.”
While this project was a great success in many ways, hearing this feedback was very impactful to us as a company. Being able to give the elderly residents of Golden Door the chance to enjoy their time outside to the fullest was truly a rewarding experience. It’s projects like this that remind us why we’re so passionate about designing and building exceptional outdoor living spaces.

