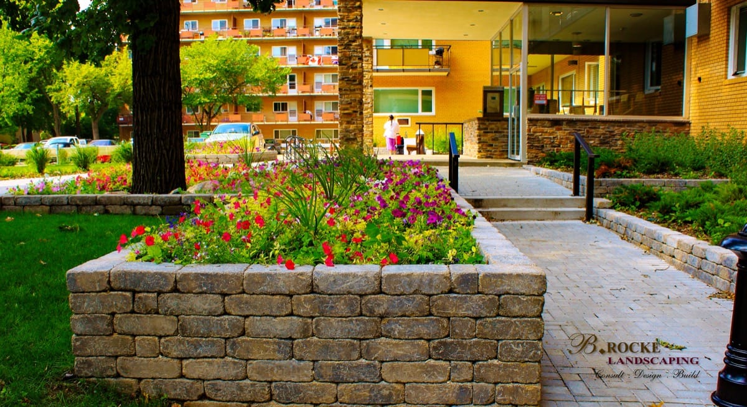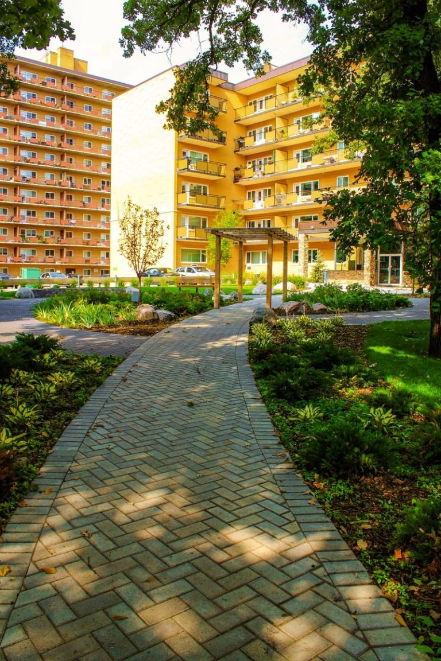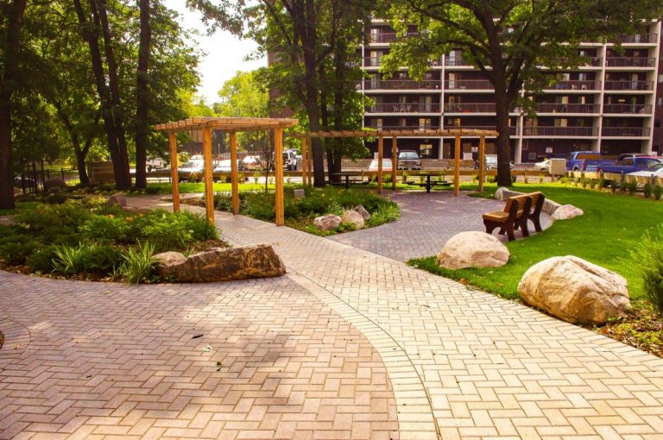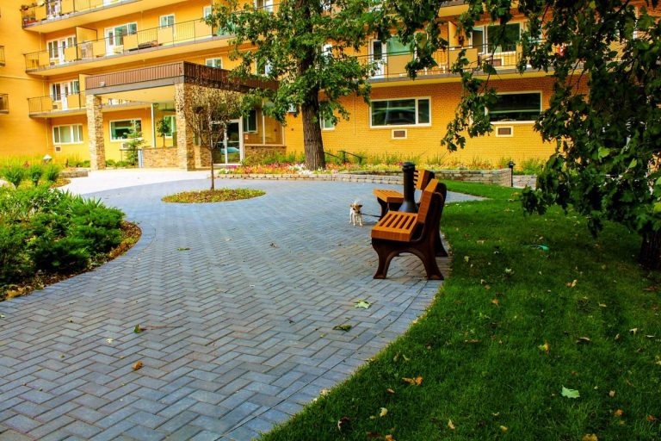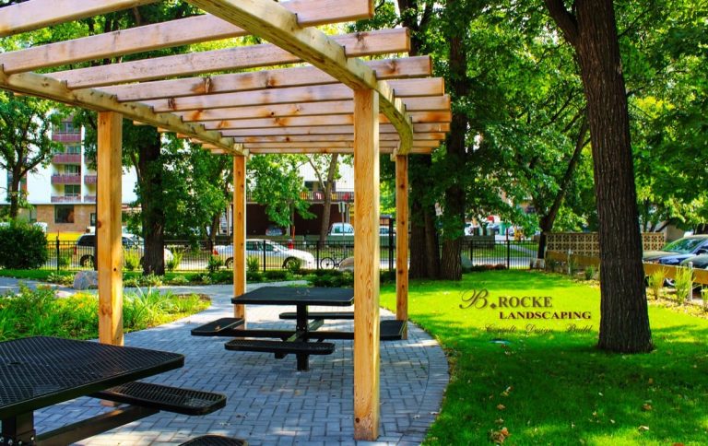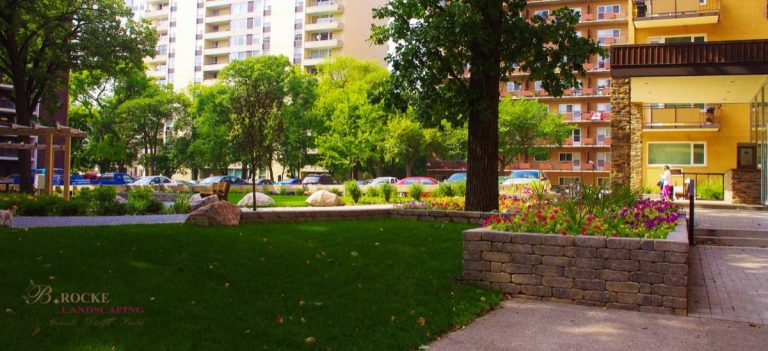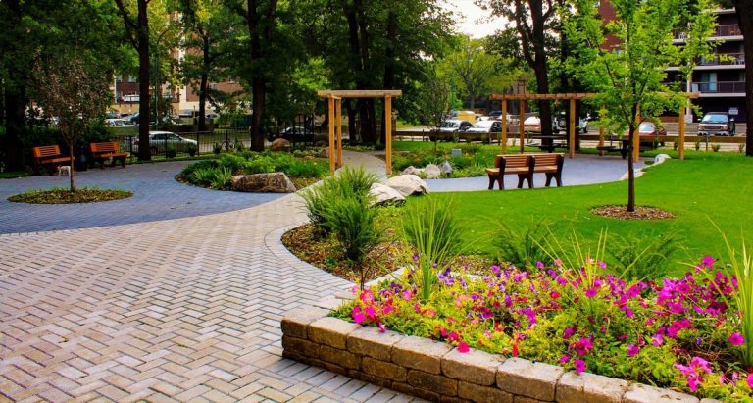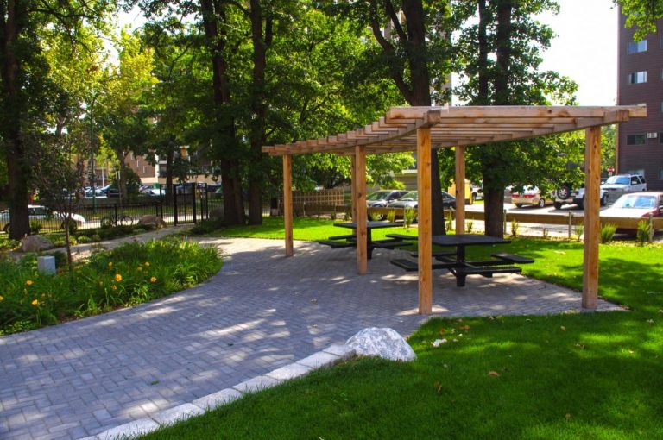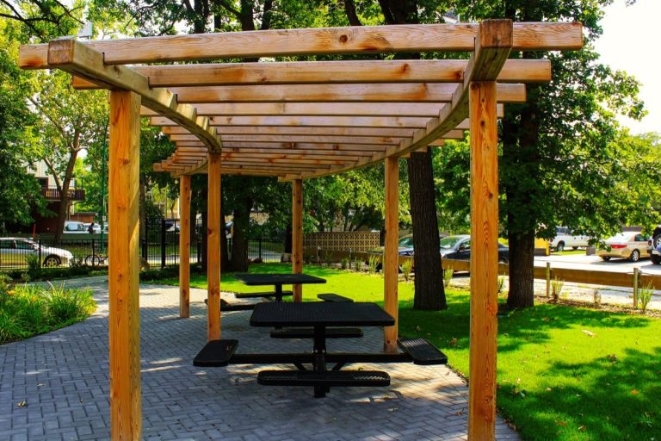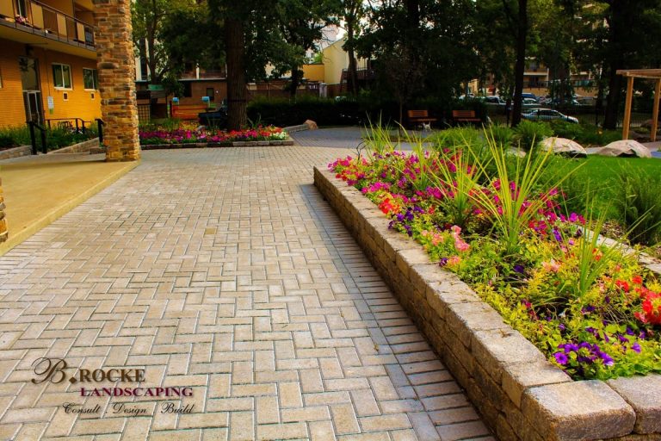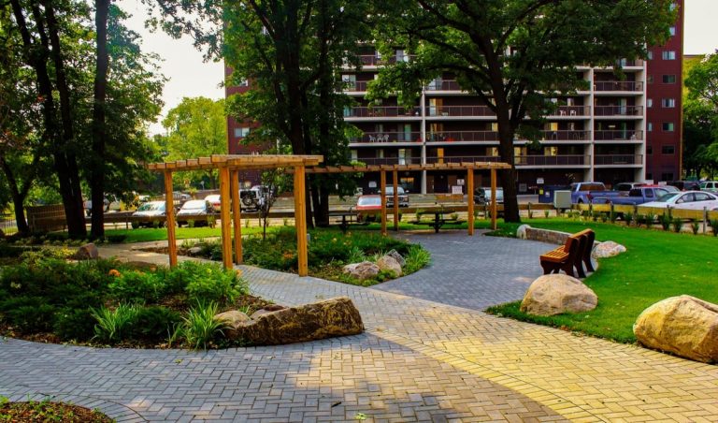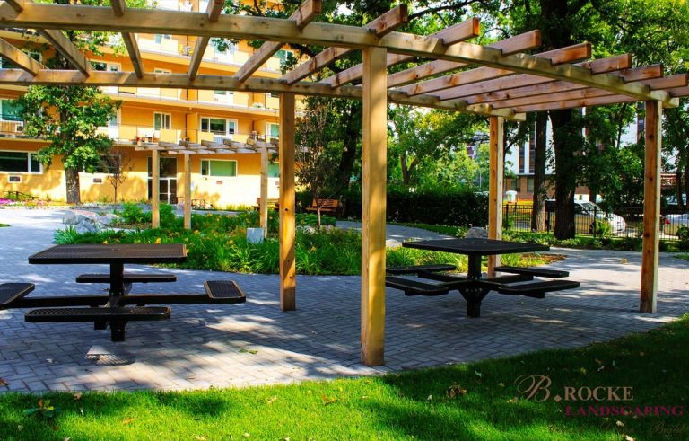$200000
Apartment Building with Class A tenantsClient: Private Real Estate Developer
Project Completed: Jun 2015
Project Goals: Design and develop a front entry courtyard that improves the overall aesthetic of the property while encouraging tenants to actively use the park space.
This project spanned a large area between the apartment building and parking lot, including paved pathways, raised garden beds, plants, trees, and numerous accent boulders. A commercial security fence with a keyed entry gate was installed along the east side of the property. Several tables, benches, and pergolas are featured throughout for tenant use. We were able to greatly improve the attractiveness of the building and the overall value of the property.

